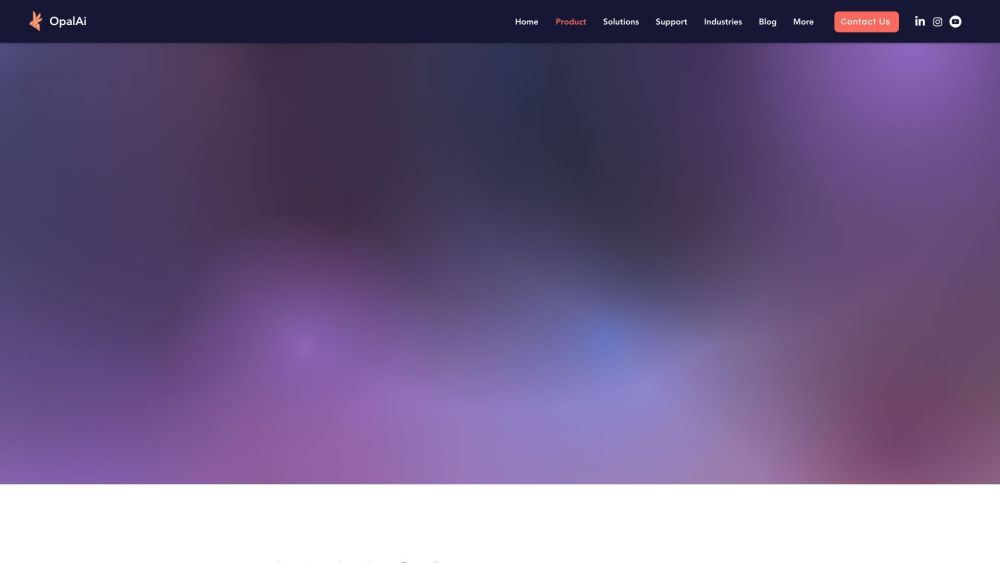
Introducing OpalAi: Revolutionizing 3D Floor Plan Creation
Transform your space documentation process with OpalAi’s innovative ScanTo3D App—where capturing accurate 2D and 3D floor plans is as easy as walking through a room. Powered by advanced AI and cloud-based processing, OpalAi turns your iPhone or iPad into a professional-grade scanning device for instant digital modeling.
How It Works
Using the ScanTo3D App, simply walk through any interior space with your compatible iOS device to capture precise spatial data. After scanning, refine your model by adding textures and making edits directly in the app, then seamlessly upload your project for automated processing and high-quality output generation.